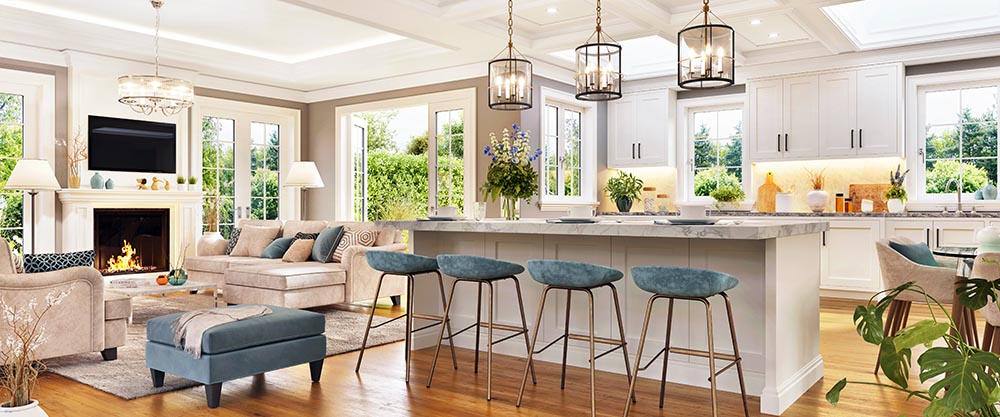Pros & Cons of Renovating to an Open Floor Plan
The open concept floor plan is touted as the nirvana of modern living. It brings in the light, opens the space, and is ideal for entertaining. But how do you decide if it’s the best place to invest your renovation dollars? Here are the pros and cons of renovating your home to an open floor plan.
Pro: Making the Most of Small Spaces
You’ve probably noticed a pattern when it comes to condo layouts: They all have an open concept plan. It’s for good reason: Open concept layouts make small spaces seem larger. If you feel your main floor is small, then knocking down walls is always an excellent solution.
Con: Big Spaces Become Overwhelming
While a small space feels more spacious without walls, a large space can feel too big. Your home can lose its coziness and intimacy. Some people like this feeling, as it is very modern. However, you need to take extra care in furniture placement, or your space just starts to look too random and disorganized. As well, a massive space is difficult to keep warm in the winter and cool in the summer, wreaking havoc on your energy bills.
Pro: Family Friendly
An open space allows you to keep an eye on things. You can see what your small kids are doing making it easier to tackle day to day living and meal prep. It also keeps families closer as they are always together even when working on different things.
Con: Hard to Contain Mess
With everything in view, it gets harder to contain messes. When you have multiple rooms, you can always shut the door and keep your entertaining area neater. However, that stack of dirty dishes in the kitchen, or the kid’s toys in the play area is always on display. This can get a little overwhelming and make it harder to relax as well.
Pro: Open Space is More Social
Entertaining is so much more pleasant with an open concept layout. You never feel cut off from everyone else if you’re in the kitchen prepping dinner or making drinks. Instead, everyone is in the same area, so everyone is involved and included. It also makes it easier to serve up dinner for larger crowds. Layout a spread of food on the kitchen counter and people can help themselves and mingle.
Con: Everyone Can See You Sweat
Not everyone is a celebrity chef, comfortable having the gang watch you while you work. The open concept layout leaves you open to guests providing no privacy for host breakdowns. Sometimes it’s nice to retreat to the kitchen, create your own little mess and then present a seemingly effortless meal with no one the wiser you burned the rolls!
Pro: Let There Be Light
Darker homes can gain more natural light when walls are knocked down. This is great for homes that are attached and have fewer windows.
Con: Bearing the Load
Not every home is designed for open concept plans. Load-bearing walls can be placed in the most inopportune places making it very costly to create an open concept layout.
With an open-concept space, you tend to use every inch of your home. If it sounds like something you would like to pursue, speak to the Empire Construction team today.

